Description
The Florida III house design is a house slightly smaller than the popular Willa Floryda design. Florida III is over 100 m2 smaller and has smaller external dimensions, which does not mean that it is inferior to its predecessor in terms of functionality or aesthetics. The house has an interesting architecture, and on a smaller scale it is no less neat and interesting. The building is two-storey, rectangular in shape, with a canopy in front of the garage protruding slightly from the front elevation, and a small one-story part from the side of the garden. The house is covered with a hip roof, which, however, is hardly visible thanks to the deep cornices – it does not dominate the modernist modern body. The entrance was strongly accentuated by a wide front door with a transom and a massive wall finished with stone “floating” on the lower shafts at the height of the foundation. The facades are divided by contrasting horizontal stripes. Darker stripes in the thickness of the storey and windows, and bright white stripes in the thickness of the ceilings. Large glazing in the façades, including corner windows, add lightness and transparency to the silhouette of the house. From the garden side, the facade is decorated with a beautiful two-story glazing of the living room with emptiness this large window beautifully opens the interior the garden surrounding the house. Modern architecture and the form of the house are combined here with a well-thought-out function. Everything has its place and meaning. The interior of the house is designed around a beautiful living room with an open two-story volume, overlooked by a mezzanine floor, extending the living room to the upper floor. We enter the house through a vestibule with a cloakroom – with a connection to the garage and boiler room – straight ahead, to the hall and living room. The living space, consisting of a hall, kitchen, dining room and living room, has a total of over 90 m2! The kitchen with a beautiful island and a fully built-in wall is connected to an additional large pantry – a warehouse. In turn, next to the living room, by the representative staircase, there is an additional room study, with access to the terrace and garden. On the first floor we have four private apartments each with its own bathroom and its own wardrobe. In addition, from the hall, which can be used as a home gallery, or a library visible from the living room downstairs, we have access to the laundry room. Florida III is an elegant modern residence – luxurious and comfortable. At the same time, it was designed on a reasonable scale, much smaller than the original Florida III. Not every investor has at least such a large plot of land. Certainly, the Florida III house design is a reasonable proposition for people who want luxury, but without exaggeration. The house is, of course, energy efficient – it will be inexpensive in future operation.


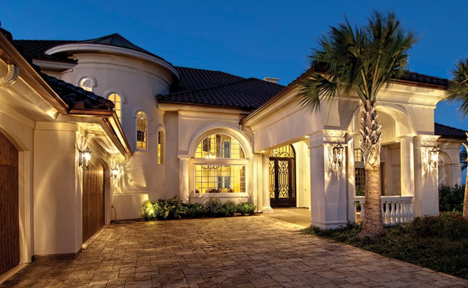


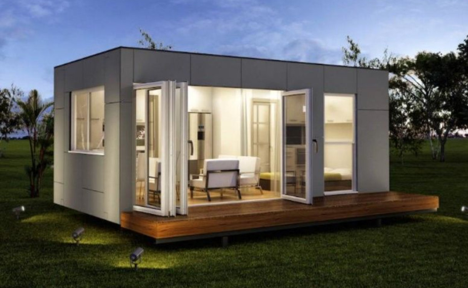
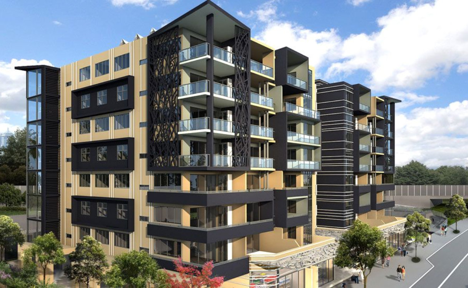
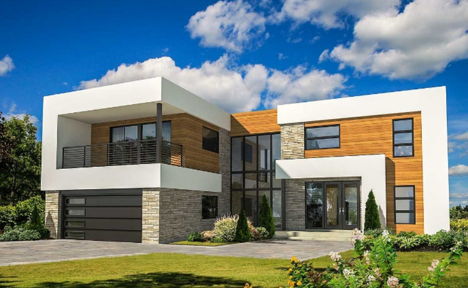

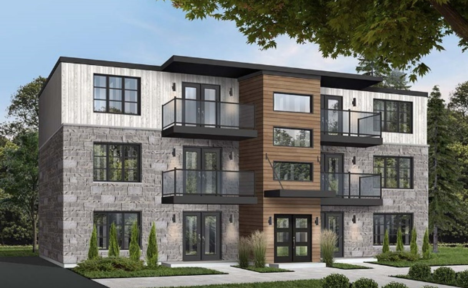



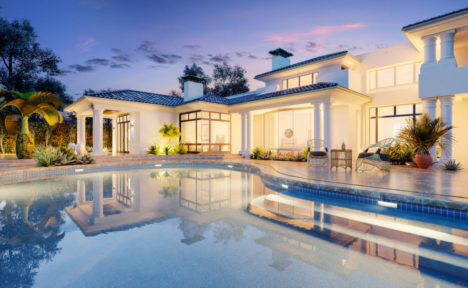
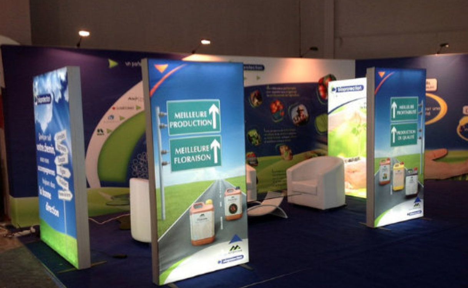
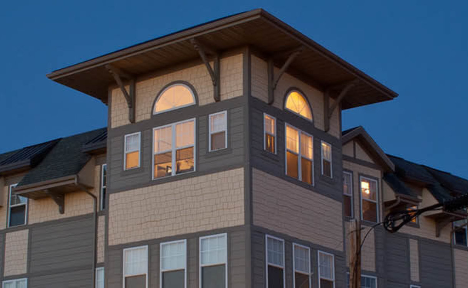
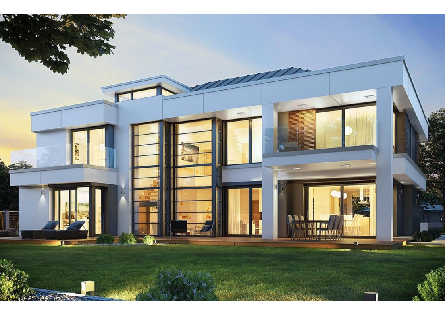
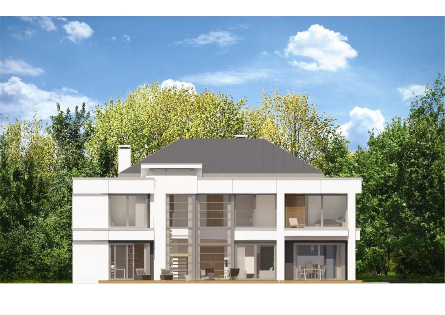
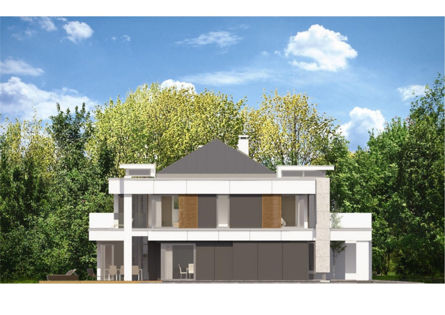
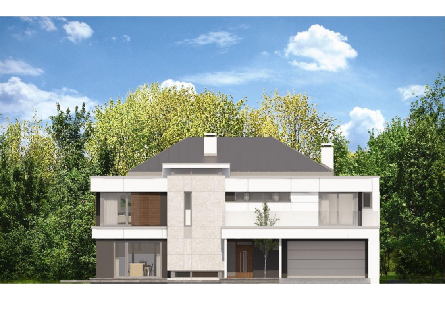
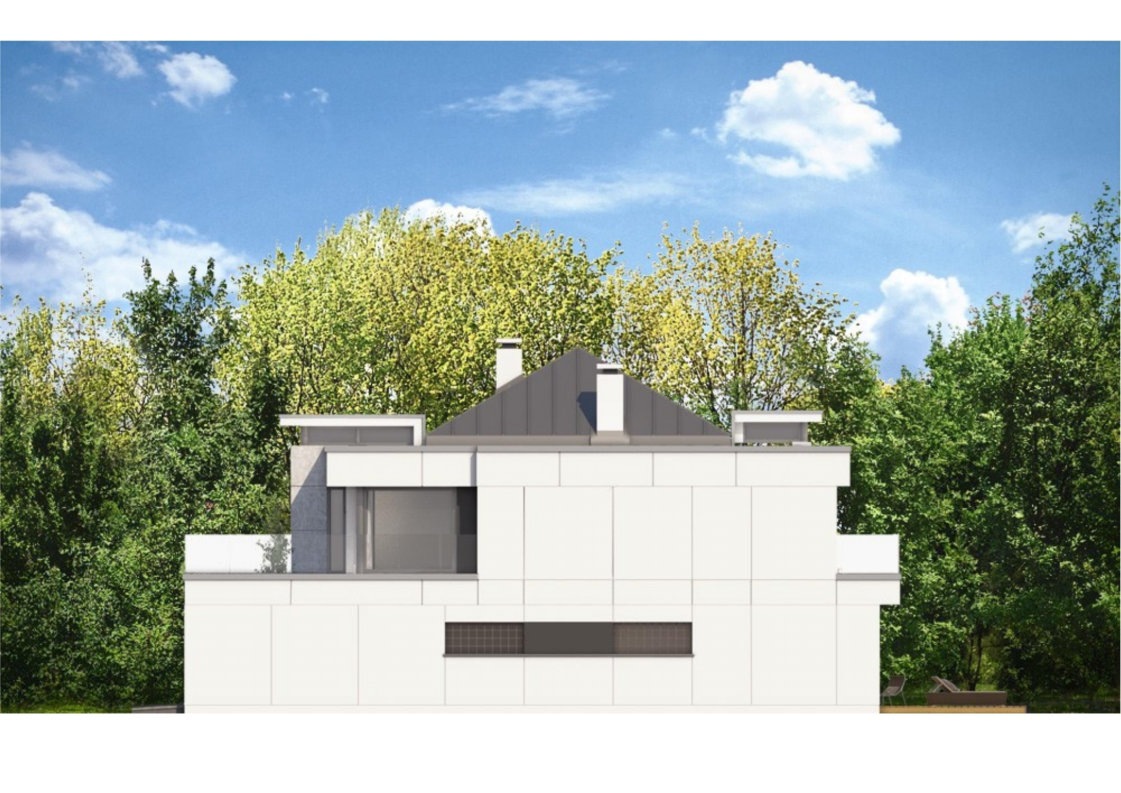
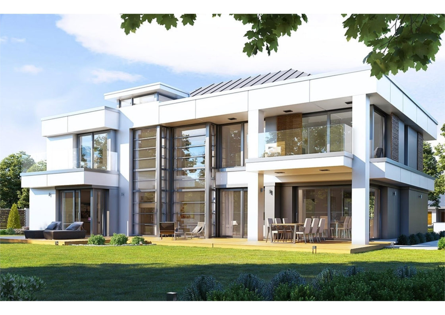
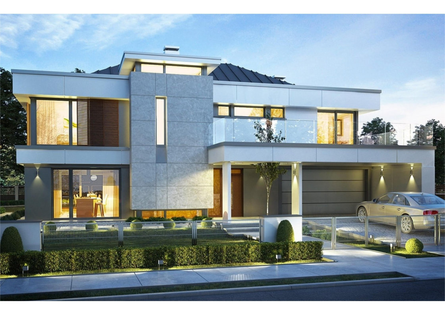
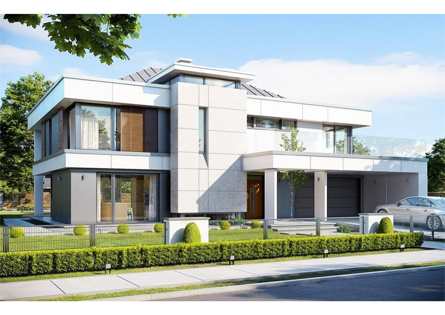
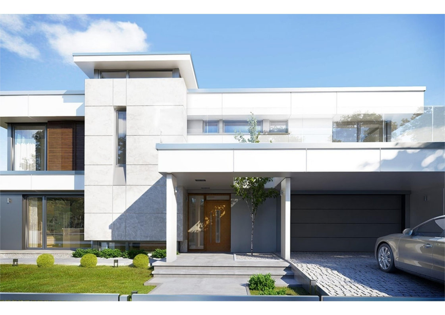
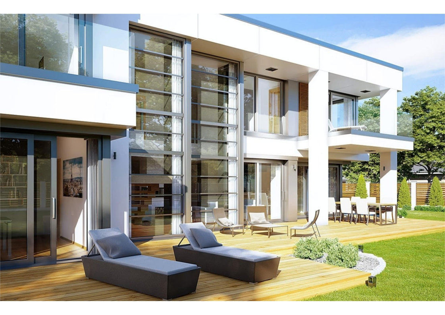
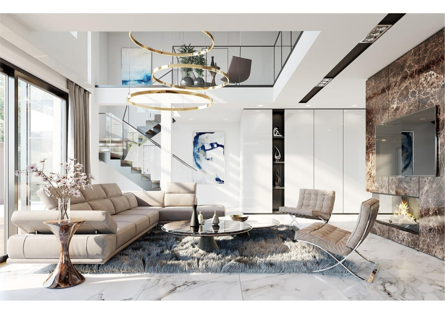
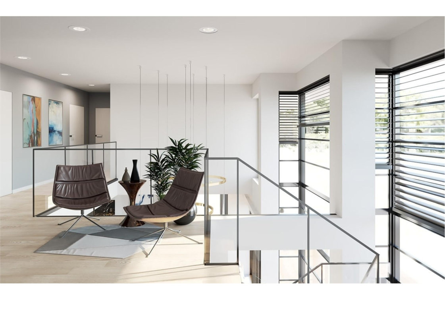
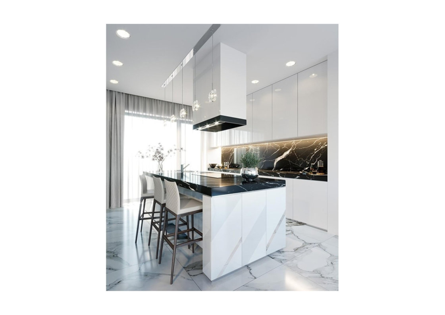
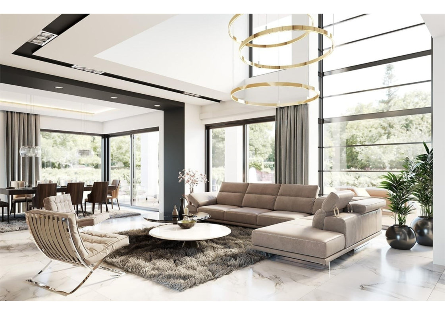
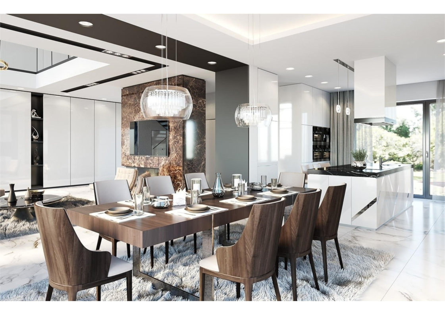
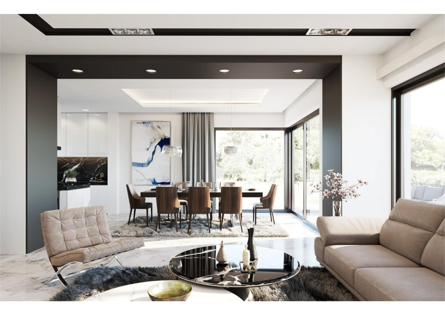
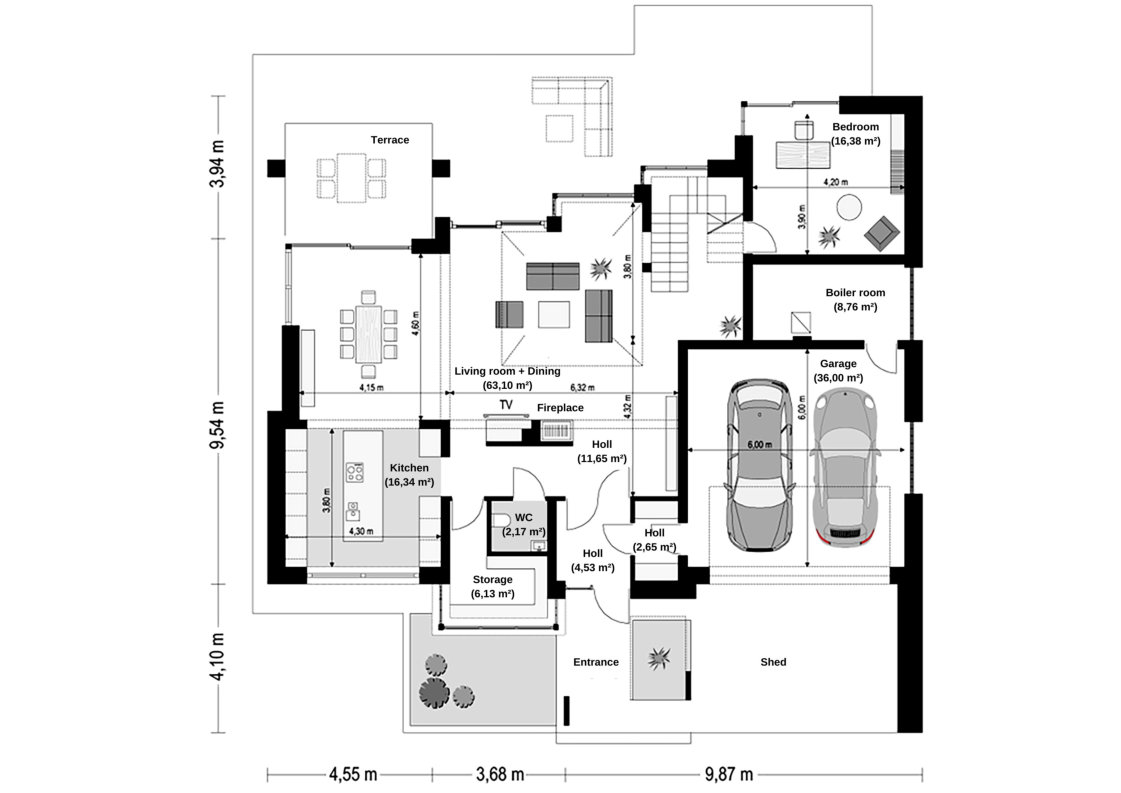
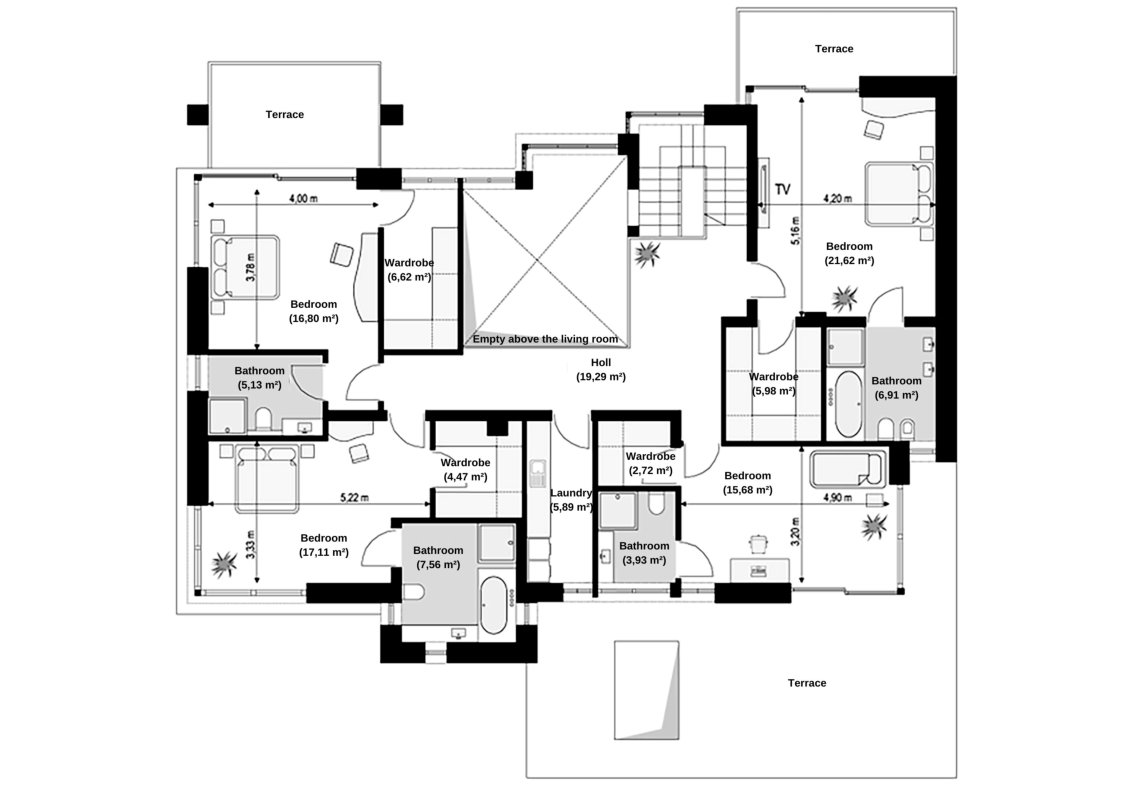
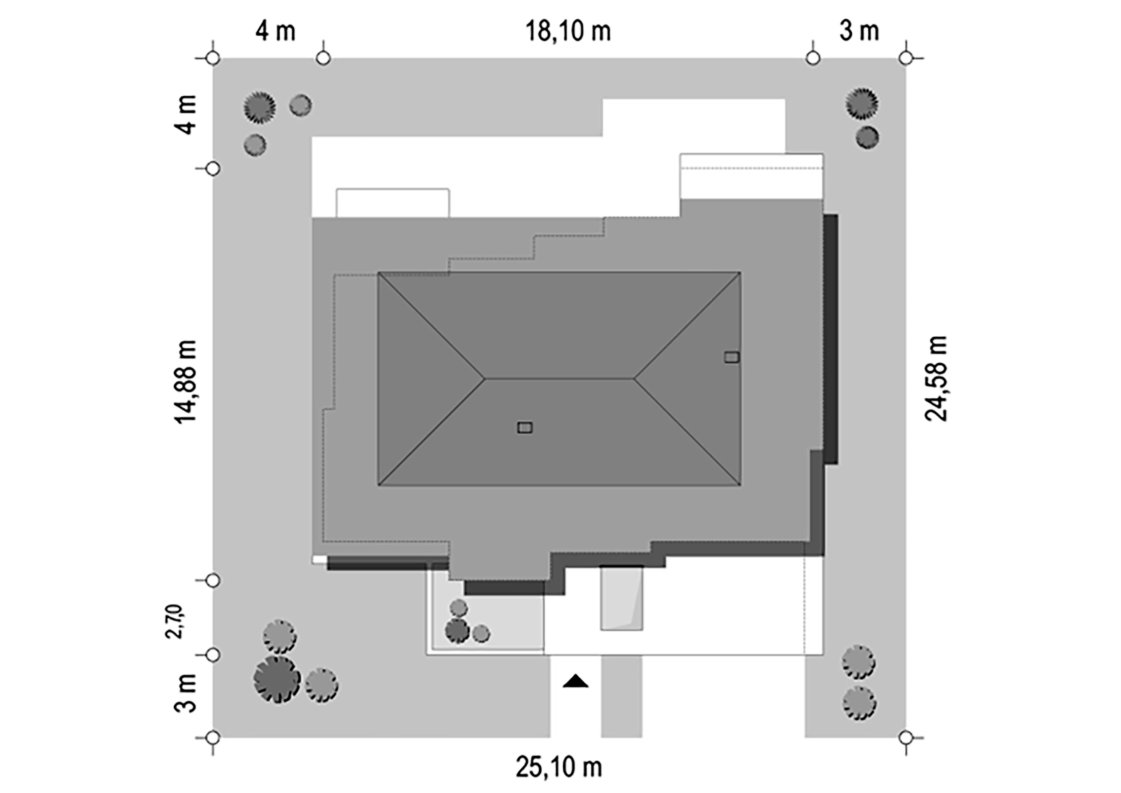
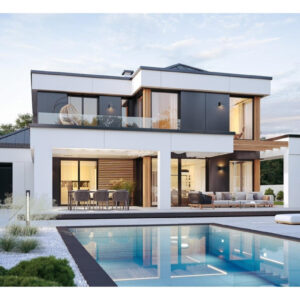
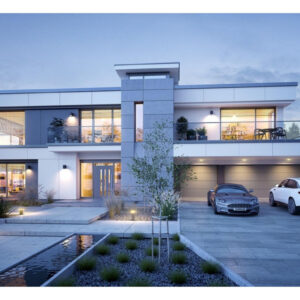
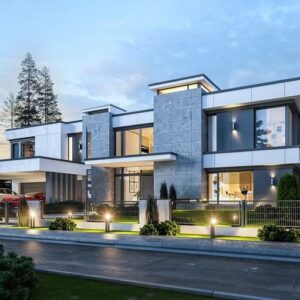
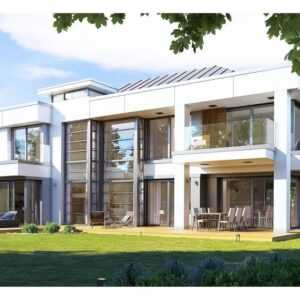
Reviews
There are no reviews yet.